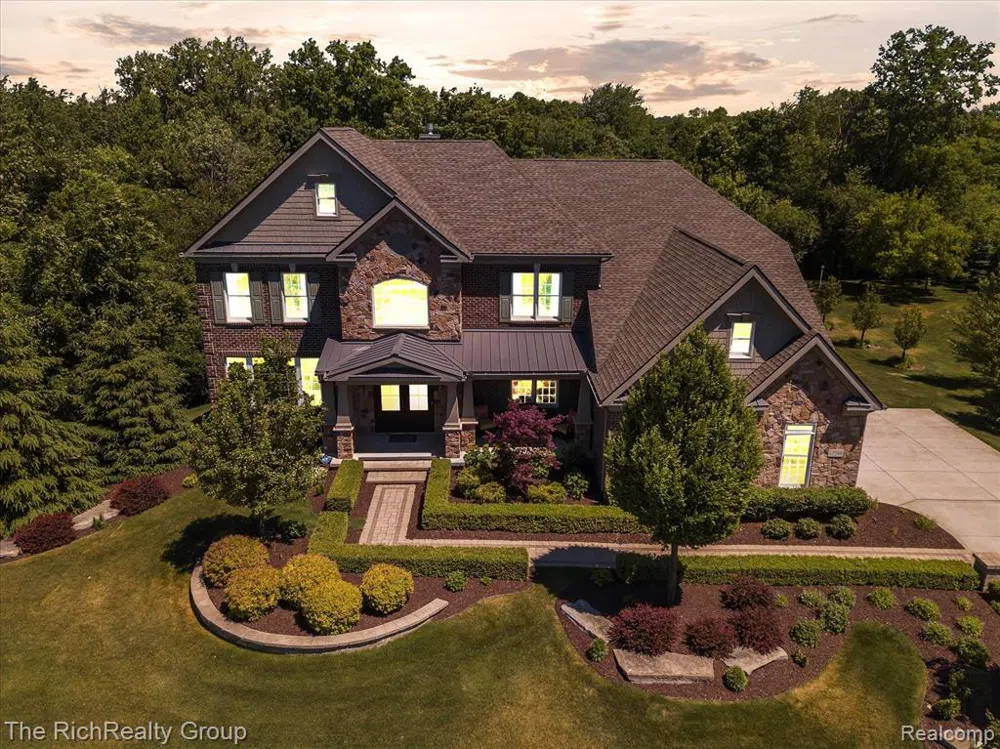Surrounded by woods, this Northville home incorporates brick, keystones, decorative shutters, and a covered entryway-the facade truly has the capability to astonish. Walking through the grand mahogany front doors, you are greeted by two captivating curved foyer staircases that separate the two-story foyer and the great room. The kitchen exhibits an extensive list of updates including its granite selection, under-cabinet lighting, 42" cabinetry, a Yorktown wood hood ventilation system, and command center. Live in luxury with the owner's suite that includes a substantial master bedroom, den space, and tranquil bathroom with a Euro glass shower, his/her walk-in closets, dual sinks, and soaking tub. The home is close to 4,500 sqft above ground, with an additional 2,466 sqft with the walkout basement. The community features a fitness center, clubhouse, pool, kids playscape, walking trails, and access to Thayers Corner Park. Rentable garden plots are also available for your convenience.


