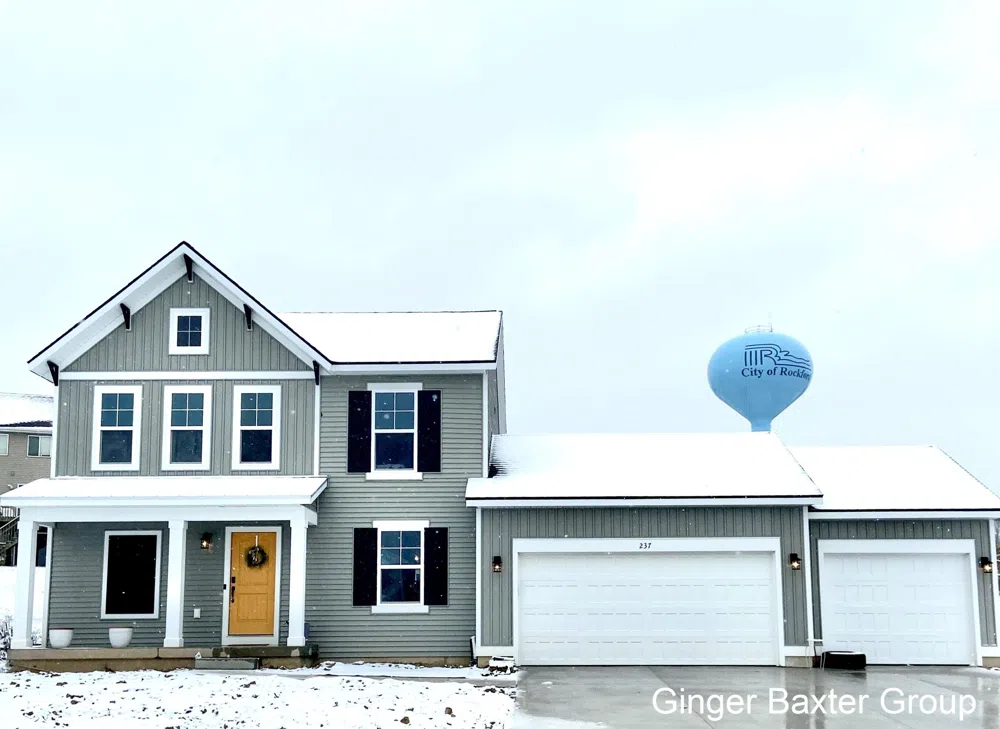Located in the Rockford Highlands, this beautiful new construction home is 1,680 sq. ft. with 3 bedrooms and 2.5 bathrooms! The front porch leads into a spacious foyer and half-bathroom. Continuing in are the living room, kitchen, and dining room. The large living space is perfect for entertaining, and the kitchen is complete with a pantry and island that provides ample counter space! The dining room is expansive, and has a slider straight out to the deck, which is perfect for the warmer seasons. The garage has 3 stalls and through the entrance, is a mudroom and laundry room! Directly up the stairs to the second floor are two of the bedrooms and one of the bathrooms. Each bedroom has large closets and close access to the bathroom. Straight back are the primary bedroom and bathroom, with aspacious walk-in closet. The lowest level of this house is expansive and allows for the possibility of another bedroom and bathroom! This is Interra Homes Biltmore floor plan.


