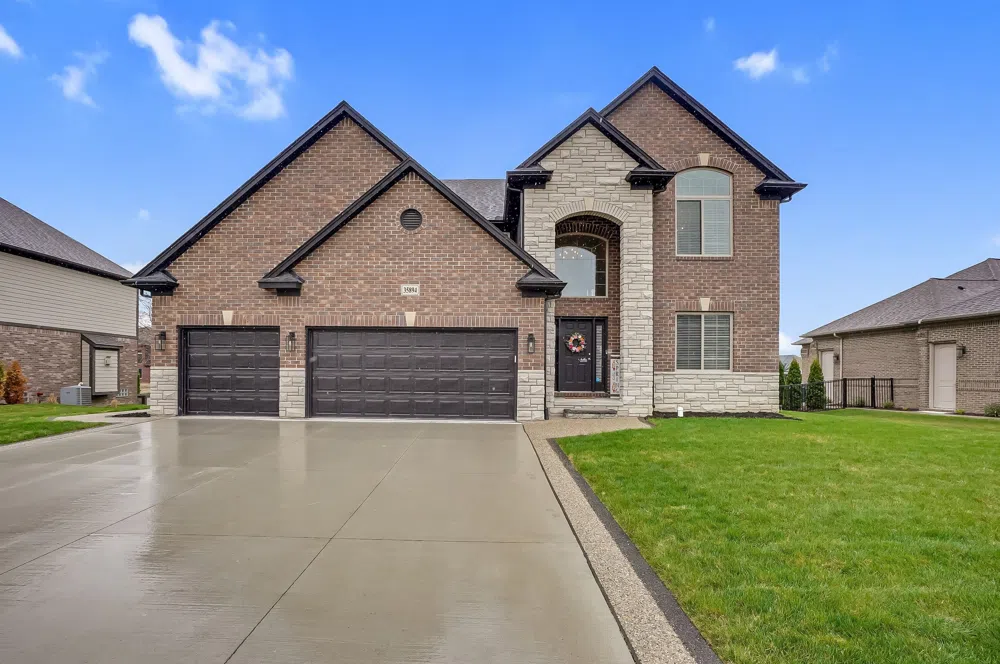Welcome to your new home in the highly sought, Windridge Estates in New Baltimore. This beautiful two-story home boasts 2,900 square feet of floor area and includes four bedrooms, two and a half bathrooms, a full basement, and a three-car garage. Interior features include a two-story foyer, stairway with wrought iron style balusters, a floor plan that offers a formal living room, a study with French doors, and a two-story family room that features a full height stone fireplace and tall south facing family room windows allow the room to be filled with natural light. The gourmet kitchen features granite countertops, stainless-steel Samsung appliances, an accent-colored chef’s prep island that includes a snack bar overhang, and there is a generous sized walk-in pantry. The upper level offers a primary suite with a raised and beamed ceiling, a large walk-in closet, a spacious bathroom with free standing soaking tub, a separate glass enclosed stall shower, and his and her lavatories. Notable exterior features include a premium front elevation with stone detailing, two tone exposed aggregate driveway expansion, and exposed aggregate walkways. The rear yard offers a large two-tiered stamped cement patio for outside entertaining. This home is minutes away from Lake St. Clair, shopping, dining, and entertainment and is serviced by the Anchor Bay school district.


