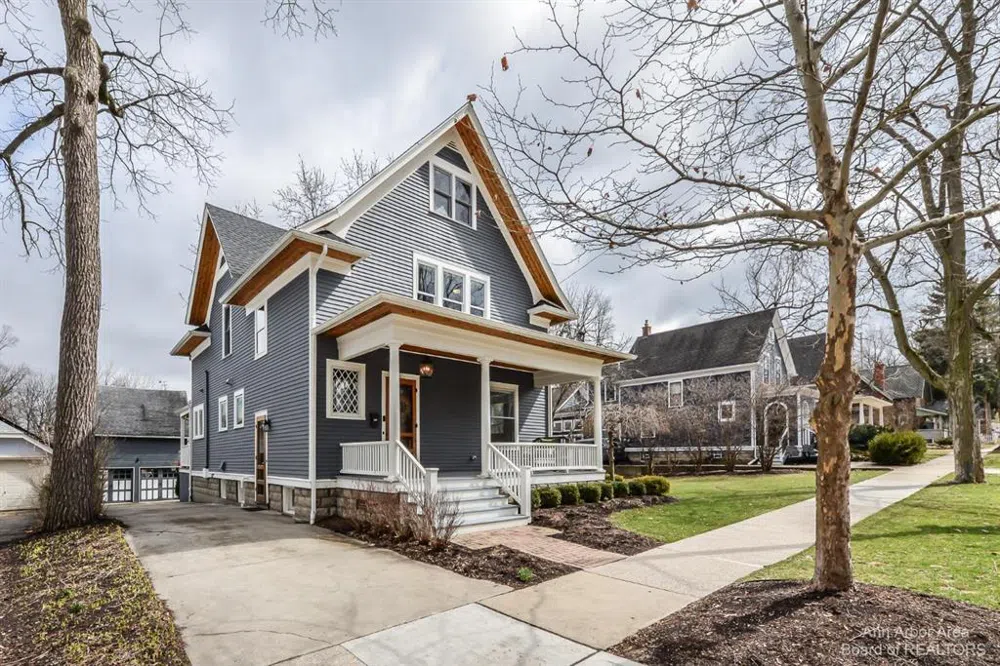OFFERS DUE 4-10 AT 5PM. 525 Fourth Street, a unique treasure.In the heart of the Old West Side, this 1910 home is a blend of historic charm and modern design.A 2016 remodel transformed it into 3411 SF of wonderful living, all on a lot and a half. Arrive on the original front porch, enter the spacious foyer with its noteworthy staircase and built-in bench seat. From there, move to the living room - large enough to hold a grand piano. The remainder of the first floor has been reconfigured to combine dining/kitchen/common spaces. A chef's kitchen with double oven, gas range and huge breakfast bar leads to a mudroom, powder room and back entry.The dining area features a bay window and space for a large table.The open study area - with built-ins - flows to a large family room with gas fireplac fireplace. Upstairs, the new primary suite has a vaulted ceiling, 2 walk-in closets and lovely new bath; three add'l bedrooms share a new bath with terrific sink. Skylights, book nooks and great views make the 3rd floor space a winner.In the basement guests will enjoy a full bath, finished space and work-out room. The original two-story barn holds 2 cars and lot of toys. This historic home is a rare find in superb condition., Primary Bath, Rec Room: Finished


