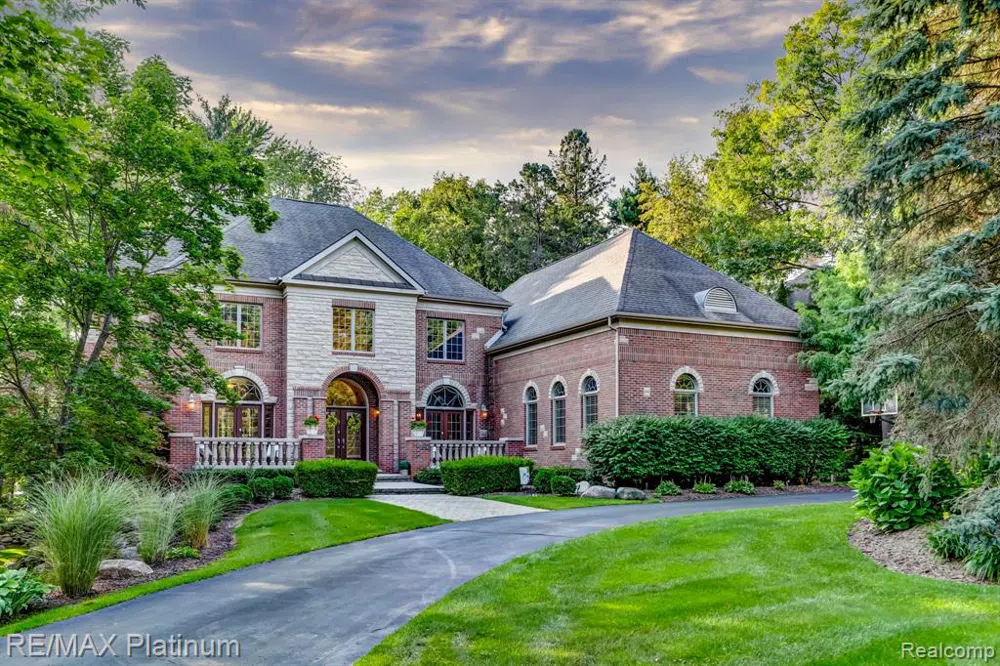Welcome to your new home in the highly sought-after Pine Creek Ridge community. This stunning 6-bedroom, 7-bath colonial has been thoughtfully designed for modern living, perfectly balancing modern sophistication with comfort.
As you step inside, you'll find a versatile main floor that includes a cozy family room, a stylish living room, and a flexible office space – perfect for today's dynamic lifestyles. Enjoy delicious meals in the inviting formal dining area, and then retreat to the primary en suite with its balcony overlooking the serene backyard oasis. The lower level offers entertainment options galore with a family room, game room, and exercise room. After you exercise, treat yourself to a yoga session in the private spa room before enjoying a massage. Then relax in a bedroom with a full bathroom. Take time to unwind in the fully equipped wet bar and the temperature-controlled wine room – a haven for wine enthusiasts.
Step outside onto the paved patio and enjoy your sitting area while taking in the views of the natural conservancy, where the kids will love catching frogs and exploring the wonders of nature. The community amenities, including a pool, clubhouse, tennis courts, and a beach area, offer fantastic opportunities for recreation and relaxation. Experience the perfect blend of sophistication and functionality in this exceptional property. Your dream home awaits.


